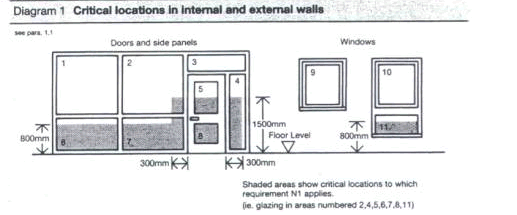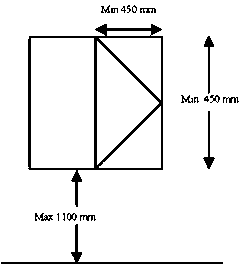Domestic Windows and Doors
Information about our charges can be found within our charges leaflet.
Replacing windows and doors now needs to meet certain standards in the Building Regulations to reduce energy loss. This means that you need to comply with the Building Regulations when installing replacement windows, doors, or rooflights in both domestic and non-domestic buildings. The Building Regulations have controlled glazing in new buildings for many years, but it is now a requirement to improve the performance of existing buildings, so as to achieve national energy saving targets.
Please note that this guidance does not apply to work that consists of forming a new window under a new lintel. A normal Full plans or Building notice is required to be submitted for this type of structural alteration.
When selling property, surveyors will ask for evidence that replacement glazing installed after April 2002 complies with the new Building Regulations. There are two ways to prove compliance:-
- A certificate showing that the work has been done by an installer who is registered under the Fenestration self-assessment scheme by FENSA Limited, CERTASS Limited or the British Standards Institution.
- A certificate from the Building Control Partnership (local authority) saying that the installation has approval under the Building Regulations.
Fenestration self-assessment scheme
To ensure that the work is done properly, a self certification scheme has been developed which enables installation companies meeting certain standards to self-certify that work complies with the Building Regulations. Persons registered under this scheme with FENSA Limited, CERTASS Limited or the British Standards Institution are able to carry out installations without the need to make a Building Regulation application. Within 30 days of completion of the works, the registration company should inform the Council of all installations and issue certificates to householders confirming compliance.
The Building Regulation approval route
Alternatively, DIY projects or installations by non-registered firms need Council approval under the Building Regulations and ultimately this may be your responsibility. Therefore, be sure to ask whether an installer is able to self-certify. If not, either they, or you, will need to make a submission to the Council for consideration under the Building Regulations.
For Domestic dwellings:
Please complete the replacement Window and door application forms, and return with the appropriate charge payment. This charge is currently shown in the Building Control charges leaflet and will cover any number of replacement windows or doors in a dwelling.
For Commercial window replacement
You must make Full Plan Building Regulation application, incorporating plans of window locations, specifications of the replacement window and any affects on existing means of escape protection or provisions e.g. fire rated glass protecting escape routes or stairs / panic facilities to escape doors / clear opening widths for escaping populations etc.
Electronic Submission of a Building notice
Alternatively, you can make an Electronic application & plan submission
Charges
Building Regulation work is subject to charges, please see the Building Control Charges leaflet more details.
Payment by Cheque
For both Gosport and Fareham Building Regulation applications, please make your cheques payable to Fareham Borough Council' and if you are making a planning application at the same time, please ensure you include separate cheques for each application.
Paying Online
Please determine to required charge required and follow this link to make a payment online
Planning Consent
Unless you live in a Conservation Area or a listed building, you probably do not need planning consent to install replacement windows.
However, please always check with Development Control to establish if planning consent is required.
Notes on replacement windows, doors and rooflights
Insulated Glazing
New glazing needs to have a maximum U-value of 2.0 w/m2k for window frames or 2.2 w/m2k for doors. Double-glazing with a 16mm air gap and a coating like Pilkington K glass usually meets this standard.
Safety Glazing
Glazing shown in the diagram below should be safety glass to BS6206 Pt.1.

Ventilation
You must not worsen the existing rooms' ventilation provisions. If your original windows have background trickle ventilation, then the replacements should also be fitted with them. In addition all habitable rooms and rooms containing a w.c. should have opening lights of at least 1/20th of the floor area of the room which they serve. For kitchens, utility rooms and bathrooms an extract fan is also normally required, so if you are removing window fans these must also be reinstated.
Means of escape in case of fire
The means of escape in case of fire should not be made worse by new glazing particularly for any up stairs rooms and any rooms only accessible through other rooms. Opening windows should be at least 0.33m2 in area with a minimum dimension width or height of at least 450m (for example a 450mm wide opening will need to be at least 735mm high) and they must not be more than 1100mm off the floor.

Note: Certain pivot type windows do not have an unobstructed openable area suitable for escape purposes.
Combustion air to fires and heating appliance
Certain fires and heating appliances may possibly have relied on ventilation through ill-fitting windows and doors. You need to have any of these appliances inspected by a qualified person like a GASAFE installer to ensure that there is no danger.
Structure
Check that the window opening is properly supported. New windows are not strong enough to support the walls above and a suitable lintel may need to be provided.
Protection from falling
Windows with openings within 800mm of the floor need a device to prevent a child falling through but this must not prevent means of escape in case of fire or other emergency. Your installer can advise.
Retention of accessible thresholds
Some door openings are designed for wheel chair access. Your new doors must not affect this.




